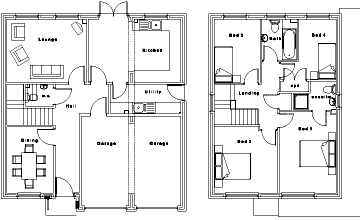
- |terms|contact|home|


Cae Ceredig
Llywelyn
MetricImperialLounge:4.41m x 3.47m14’6 x 11’4”Dining Room:3.64m x 2.43m11’11” x 8’0”Kitchen:4.80m x 3.32m15’9” x 10’11”Utility:3.71m x 1.68m12’2” x 5’6”Bed One:4.46m x 3.43m14’8” x 11’3”Bed Two:3.67m x 3.01m12’1” x 9’11”Bed Three:3.51m x 2.49m11’6” x 8’2”Bed Four:3.92m x 2.00m12’10” x 6’6”Double Garage:4.81m x 5.40m15’9” x 17’8”
